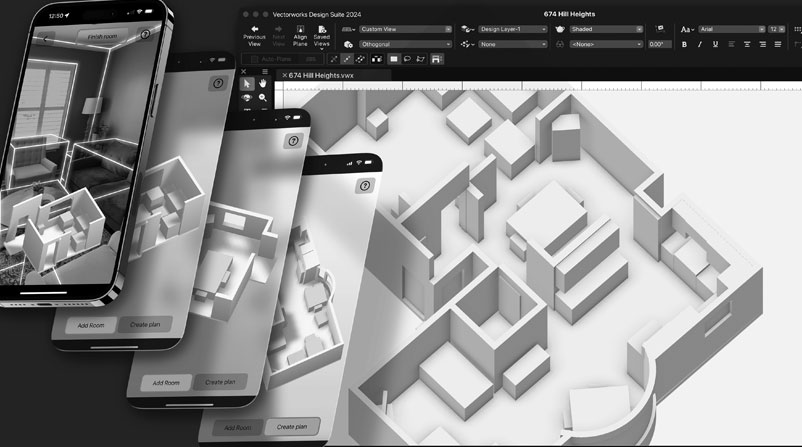
Conceptual design with Apple, Room Plan and Vectorworks Nomad
Efficiency is a key part of any design workflow. Whether you’re an architect, interior designer, or landscape architect, having the right tools can make all the difference in streamlining your workflow and bringing your creative visions to life.
The Vectorworks Room Plan feature is a game-changer for design professionals using Apple iOS devices.
What’s the Vectorworks nomad app?
Vectorworks Cloud Services offers a suite of tools to keep you connected to your projects, regardless of their location.
At the heart of Cloud Services is the Nomad app, available on both Android and iOS platforms. Among its many features is Photogrammetry, which converts photos to 3D, allowing designers to easily transform images into detailed 3D models.
Unlocking the power of room plan
If you use Apple iOS products with LiDAR technology, the Room Plan feature takes reality capture to new heights.
With seamless integration with the previously mentioned Vectorworks Nomad app, you can scan entire rooms with just a few taps on your iPhone or iPad. No more fumbling with tape measures or expensive laser equipment — simply point, scan, and capture the space around you.
The Room Plan feature addresses several common challenges:
- Onsite Efficiency: Forget your tape measure? No problem. With Room Plan, you have a powerful measuring tool right in your pocket.
- Cost-Effective Solutions: Laser measuring equipment can be prohibitively expensive for small projects. Room Plan offers a cost-effective alternative without sacrificing accuracy.
- Time-Saving Technology: Measuring tight spaces or curved walls can be time-consuming and tedious.Room Plan streamlines the process, saving you valuable time.
- Seamless Integration: Once you’ve captured your space, seamlessly import the scan into Vectorworks for further design work.

But the benefits don’t stop there. With Room Plan, you can create conceptual 3D models with ease, complete with slanted or round walls for added realism. You can also scan multiple rooms and transfer them into a single model.
From there, you can use the new AI Visualizer to quickly visualize your design ideas using the captured structure as a foundation.
Click here to learn more about Vectorworks’ AI Visualizer.
How to use room plan in the Vectorworks Nomad app
Using Room Plan is painless — just follow these five steps:
- Clear the space and organize as needed.
- Open the Nomad app on your iOS device.
- Select the Room Plan feature and start scanning the room’s edges.
- Finish scanning and save the results to Vectorworks Cloud Services.
- Import the scan directly into Vectorworks for further design work.
The Vectorworks Room Plan feature and enhancements to the Nomad app give you a streamlined workflow for capturing existing environments and objects.
Simply put, Room Plan provides flexibility, reliability, and efficiency.
What’s new with Vectorworks 2024 Update 5
To learn about the latest advancements in Vectorworks 2024 Update 5, click the button below: VECTORWORKS 2024 UPDATE 5
