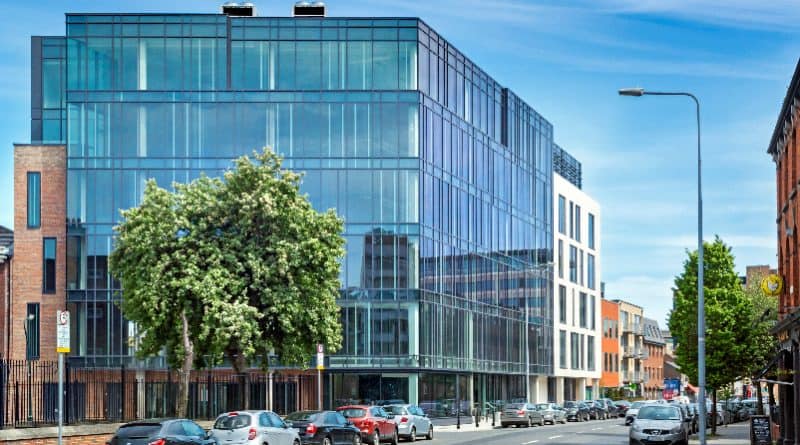Office design being reviewed by landlords and tenants
The long-term design and specification of office buildings are being reviewed by landlords and their tenants, due to COVID-19, according to a new report from Savills Ireland.
Sanitation, lift capacity, social distancing and air conditioning are just some of the factors being considered, should the COVID-19 pandemic become prolonged.
Sanitation
According to the report, social distancing and cleaning protocols will be a concern in all workplaces, but particularly those in multi-let buildings where the sharing of common areas (including receptions, lobbies, lifts, and toilets) is unavoidable. We are likely to see an increased focus on easy-clean fit-outs with design features, surface materials and technologies that facilitate sanitation.
Andrew Cunningham, Director of Offices at Savills Ireland commented: “The long-term impact of COVID-19 remains to be seen and current sensitivities could pass once a medical solution becomes available. For now, landlords and tenants will be researching the long-term implications, while also focusing on a number of short-term factors around the design and management of their buildings.”
Lifts
Lift capacity may have to be reduced to preserve social distancing and minimise the mixing of staff in multi-lets. In post-Covid China, lifts in some office buildings are currently only allowed to run at 50% capacity. To facilitate contact tracing, lift operation is also likely to move towards an access control model. Large occupiers within multi-let buildings may seek their own dedicated lifts and lower buildings may appeal to occupiers more so.
Social Distancing
Pre-Covid the average office employee in Dublin was allotted 10.3 sq m of space. Indeed some new buildings were being designed for occupancy ratios as high as 5 sq m per person. However implementing social distancing may require occupiers to review their operational density ratios.
Air Conditioning
There has been speculation (as yet inconclusive) about the potential for COVID-19 to spread through centralised air conditioning systems. If a COVID-19 vaccine development was prolonged, this could possibly lead to demand for increased filtration, more frequent fresh air changes, and possibly, a longer term move from four pipe fan coil (the favoured system of US corporate heretofore) to VRF which can operate as a self-contained system on a floor by floor basis. Albeit the life span of VRF systems is a potential trade-off and an issue for some occupiers willing to consider long-term leases.
If lower occupational densities became usual, the need for cooling would decrease and new developments (especially in the quieter, less dense suburbs) that already offer higher insulation levels since the introduction of BERs may consider natural ventilation with more passive, local cooling of fresh air (rather than centralised air conditioning). Narrower office floors, as would have been the norm in the 1970s and 1980s would facilitate this and natural daylight would improve. This may also offer lower initial installation costs and running costs (to offset the otherwise increased sanitisation costs) and better environmental credentials.Buildings with a structural frame, riser configurations and facade that provide a choice of these solutions for occupiers on a demises by demise basis and at different price points may appeal; and be future proofed in terms of adaptability.
While these may be transitional arrangements and changes will initially be confined to research and design stage, it is likely that some elements of social distancing are here to stay, meaning that occupiers may have to re-work their office layouts. In a reversal of trends over the last 20 years there may be less emphasis on open, deep plan and densely occupied floors that had offered permeability and long sight lines to promote collaboration. Together with less focus on shared/communal space and instead, more focus on cellularisation of office spaces and semi-private team collaboration spaces, limiting untraceable mixing.

