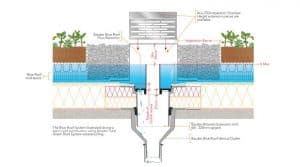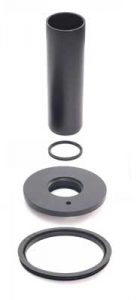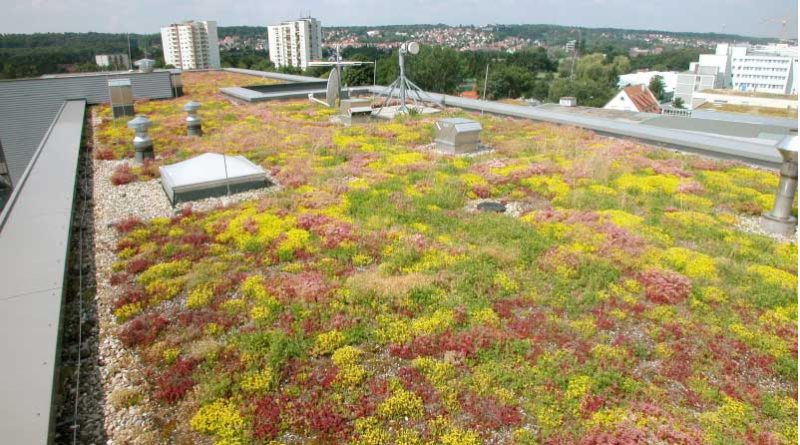Achieve sustainability objectives with a blue roof system from Bauder
The BauderBLUE roof system, winner of the Architects Choice Award 2018, is a sustainable drainage method designed to attenuate and manage stormwater on a flat roof over a 24-hour period via a restrictive flow outlet designed specifically for each individual project, to meet planning requirements in flood sensitive areas.
Development and expansion of towns and cities has seen exponential use of impervious surfaces causing artificially high rates of rainwater runoff. In measures to prevent flooding, planners are restricting the amount of rainwater leaving a site via the drainage system which can be limited to 5-10 litres per second per hectare, the same flow rates for regional greenfield sites.
The BauderBLUE system has been created for urban areas where options for ground-based attenuation systems are limited, and in particular, where construction is being carried out within flood sensitive areas. This rooftop sustainable urban drainage system (SuDS) is a simple, low maintenance design which involves bespoke, project specific discharge rates to match the requirement of the SuDS report for each individual site. The system can be created on zero falls or up to 1:40 pitch along with having the correct volume and weight of water storage with built in overflow to ensure the maximum water level (HMax) is never exceeded. A tell-tail parapet overflow is also utilised to visibly identify if water levels rise close to the HMax.
BauderBLUE aids to planning and meeting SuDS requirements when other systems are impractical or unable to be employed. Typically, a blue roof attenuates up to 120mm of stormwater and the outlets give predicted rainwater discharge rates. The system has no moving parts, is simple to install and easy to maintain, and all products are covered within the Bauder guarantee.
How it works
The specifically engineered outlet restricts the discharge of stormwater to a calculated and predesigned flow rate to significantly slow down the volume of water leaving the site. As the storm passes, water continues to discharge from the roof at a controlled rate which helps to avoid downstream or localised flooding.
The BauderBLUE roof system can be constructed at either rooftop or podium level. The designed void space between the flat roof waterproofing membrane and hard or soft landscaping finish allows the stormwater to attenuate.
A blue roof should not be designed as a water storage facility, but should allow all the water to evacuate the roof over a 24-hour period from the end of the projected maximum rainfall event, with over half of the attenuated water having evacuated the roof after a 12-hour period.
Key aspects architects should focus on include:
1. Single Point Source and Guarantee: Consider the waterproofing, blue roof and surface design finish as one element, to ensure compatibility and guarantee clarity.
2. Void Space: Water flow in the blue roof void space must be multi-directional and free flowing above the waterproofing membrane, that is, no baffles or structures designed to divert flow on the roof surface.
3. Roof Penetrations: The blue roof design must minimise or eliminate penetrations in the area where water is to be attenuated, other than the rainwater outlets or emergency overflows that are required for drainage functionality. In some instances, it may be possible to individually isolate the roof penetration from the blue roof to prevent any possible water ingress contaminating the insulation. This is achieved by forming a secondary seal between the vapour control layer and the underlay or the underside of the waterproofing, set 250mm back from the penetrations.
4. Emergency Overflow: Designed as an emergency overflow (example on next page), unconnected to the blue roof outlet flow restrictor, to discharge the rainwater should the maximum height of the blue roof design void be exceeded.
 BauderBLUE is designed for use with either the Bauder Total Green Roof System as a warm roof construction or the Bauder Hot Melt cold roof construction. The design of the void space requires free-flowing water movement to the specifically engineered outlets. The baseplate of the blue roof system sits within a standard Bauder outlet and slows water from leaving the roof via a calculated number of restrictive flow holes. The number of flow holes, up to a maximum of 12, is calculated to reflect the SuDS calculation for permitted discharge rate for the site. If, in the event of a storm of greater magnitude than 1:100 plus 40% for climate change, then water will evacuate the roof through the central overflow.
BauderBLUE is designed for use with either the Bauder Total Green Roof System as a warm roof construction or the Bauder Hot Melt cold roof construction. The design of the void space requires free-flowing water movement to the specifically engineered outlets. The baseplate of the blue roof system sits within a standard Bauder outlet and slows water from leaving the roof via a calculated number of restrictive flow holes. The number of flow holes, up to a maximum of 12, is calculated to reflect the SuDS calculation for permitted discharge rate for the site. If, in the event of a storm of greater magnitude than 1:100 plus 40% for climate change, then water will evacuate the roof through the central overflow.
The design of every Bauder blue roof is individual to the project and geographical location. We use details of the roof area and the drainage requirements for the site are used to produce a roof specific discharge report to show the following:
- Storm profile for the roof during a 1 in 100-year storm event plus 40% for climate change.
- Maximum attenuation volume on the roof.
- Number of outlets required, complete with an assigned number of control holes, restricting the flow of water in line with the discharge rate for site.
- The depth of void required on the roof onto which any landscaping finish can be installed.
The report and series of calculations allows the most effective scheme to be produced for your project.
Installation
The outlet overflow is inserted into the baseplate and measured, marked and cut to the specified Hmax for the roof. The entire blue roof outlet is protected with the Bauder ALU250 Inspection Chamber which allows for ease of access during regular maintenance.
A BauderBLUE roof system will have an aesthetically pleasing surface finish that protects the system from damage, wind uplift, airborne debris and matter, and flotation of the components. The surface finish will be able to freely drain into the attenuating void space without submitting to ponding water or flooding. Suitable permeable surface finishes include paving or decking on a pedestal support system, extensive green roofs, such as sedum or wildflower systems and intensive green roofs, such as lawns, planters and more substantial planting.
Impermeable surface finishes require approaches to ensure the water can drain or filter into the blue roof void space so that attenuation of rainwater can occur.
Maintenance
Blue roofs require regular maintenance and inspection of the outlets to ensure the drainage holes are free of debris or blockages. Inspections should take place following any significant storm event, any notable traffic or remedial works that take place on or around the roof and following leaf fall during the autumn months to ensure leaf litter is not causing obstruction. It is also recommended during maintenance visits to visually inspect the waterproofing system at all upstands, to ensure it is firmly adhered to the detail that it is waterproofing.
Credentials
The system has a full range of guarantees and follows the National Federation of Roofing Contractors blue roof guidelines. The overflow outlets are also designed in accordance with BS EN 12056-3:2000.
Project Study: UK Department of Civil Engineering
BauderBLUE was installed on the new Department of Civil Engineering building at the UK’s Cambridge University along with our BioSOLAR system which is an integrated mounting solution for photovoltaic renewable energy with a green roof. This project is believed to be one of the first of its type in the UK and so it was new for most of the design and construction team. This roof project involved a lot of communication with the main contractors, roofing contractors and the PV installer to make sure this project ran smoothly.
Bauder was invited to get involved with this project after the failure of a competitor to meet the design restrictions and support their offer with technical calculations for roof drainage performances for the blue element of the roof. The roof was being designed with a pretensioned concrete plank roof structure. Due to the large span of these planks the dead load weight to the roof would be restricted. This would not be an issue for a traditional warm roof, however this being a blue roof with green landscaping and PV on top did present a challenge of meeting the need of the roof design with the restrictions of the supporting structure.
 Once the drainage rate target of 0.1 litres per second was agreed, the worst-case scenario of a 1 in 100-year storm event could be calculated. From this, the max level of water to be attenuated by the roof up to the 1 in 100-year storm event was determined.
Once the drainage rate target of 0.1 litres per second was agreed, the worst-case scenario of a 1 in 100-year storm event could be calculated. From this, the max level of water to be attenuated by the roof up to the 1 in 100-year storm event was determined.
The PV system on this project utilises the green roof substrate as ballast removing the need for penetrating the waterproofing to secure the mounting units to the roof and ensuring that the entire roof area can be considered a biodiverse green roof. Using a Bauder BioSOLAR blue roof is best practice from all environmental perspectives as it provides habitat creation, reduces the building’s impact on local drainage systems (helping to meet SuDS requirements as discussed) and maximises site sourced renewables.
Communication between contractors and Bauder was strong throughout the project, working collaboratively to successfully complete the job. Bauder can assist with the design of the detailing, writing of the specification for the proposed waterproofing options, blue roof and green roof layers, and recommend suitable approved contractors with fully trained installers to tender for the project. The service is without charge and Bauder work with you on a one-to-one basis to ensure that your roof specification meets all your needs and that of the building. Email info@bauder.co.uk to discuss your flat roof project.

