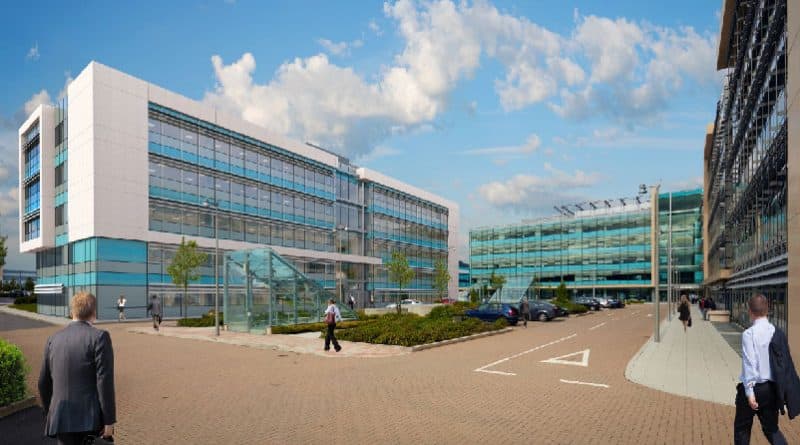Construction starts on €24m South Dublin Office Building creating 210 jobs
Construction has commenced on the construction of a 60,000 square foot office building at The Park, Carrickmines, Dublin 18, by Park Developments Group.
‘The Hampstead Building’ will be the first new building to be delivered at the office and retail park since 2008.
Approximately 210 new construction jobs will be created and works on the €24m building are due for completion at the end of the year. Savills has been instructed to find an occupier for the building and they are quoting a rent of €29.50 per square foot.
The new addition will join the existing Iveagh, Hyde and Herbert Buildings which house international companies including Vodafone, Getty Images and SIRO. A growing number of occupants at the thriving destination can be credited to The Park’s location beside Junction 15 on the M50 in South Dublin. Its close proximity to the LUAS Green line provides a direct link to Dublin city centre.
With vacancy rates across Dublin office stock down to 9%, the shortage is more pronounced in the Central Business District and Dublin Fringe, where vacancy sits at 4.84% and 6.55%. With limited stock in these locations, many tenants are now looking more actively at the suburbs and in particular the south suburbs. 31% of all current enquirers include D18 in their search criteria. According to Savills, The Hampstead is ideally positioned to cater for this upsurge in demand.
David O’Malley, Offices Associate at letting agents Savills Ireland, commented: “We have had great success with the letting of suites in The Hyde & Herbert Buildings in recent times resulting in virtually no vacancy within The Park. The Hampstead is being built to the highest design and specification standards and will be by one of few LEED Gold buildings in the suburbs. The flexibility of the space which allows for lettings from 6,000 – 60,000 sqft combined with the specification and highly accessible location will ensure strong demand.”
The Hampstead Building offers flexible office accommodation with efficient floorplates and high quality specification built to LEED Gold Standard, a certification recognising excellent energy efficiency and an innovative design style. An entrance space with an impressive 6.42m floor-to-ceiling height is planned to set the tone for generously proportioned offices with floor plates of 12,000 sqft featuring floor-to-ceiling heights of 2.7m.
When complete, upper floors will have extensive glazing with views out to the Dublin Mountains while the rest of the building will overlook a scenic courtyard. A basement car park with 90 spaces for commuting professionals is also part of this development.
The Hampstead Building heralds development not seen at the site since before 2008 and demonstrates an increasing focus on regional office and retail demands outside of the CBD.
Further Details can be found on www.thehampsteadbuilding.ie
[rev_slider Surety]

