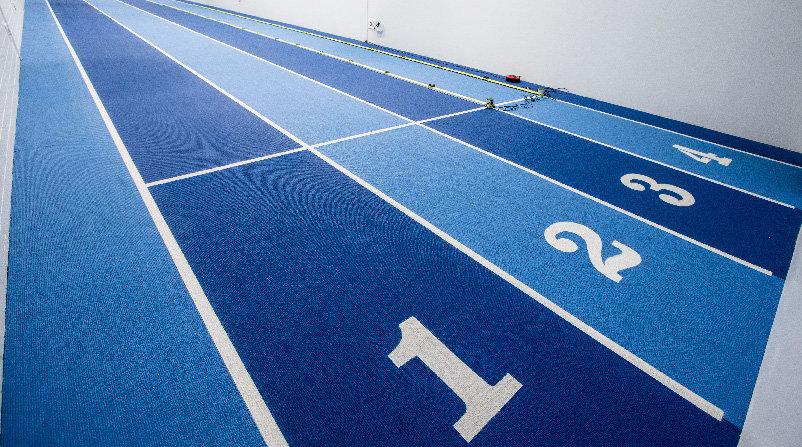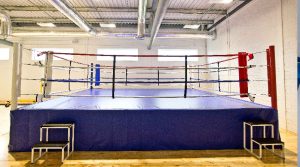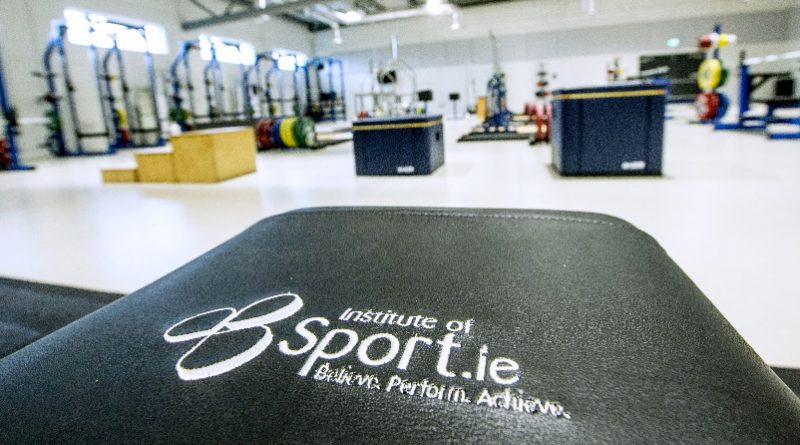Construction Gold with Manley Construction at the Irish Institute of Sport Building
Construction Gold Ireland’s Olympic hopefuls have a new €4 million facility to train in. A design and build contract, Manley Construction acted as lead co-ordinator and main contractor on the extension to the existing Irish Institute of Sport Building (IIS).
Doherty Finnegan Kennedy (DFK) worked with Manley as lead on the design. Along with the existing two-storey building, the new double height single storey extension now has a ground floor area of 2822m² and first floor plant area of 79m².
Ireland’s Olympic hopefuls have a new €4 million facility to train in. A design and build contract, Manley Construction acted as lead co-ordinator and main contractor on the extension to the existing Irish Institute of Sport Building (IIS). Doherty Finnegan Kennedy (DFK) worked with Manley as lead on the design. Along with the existing two-storey building, the new double height single storey extension now has a ground floor area of 2822m² and first floor plant area of 79m².

Home to more than 180 of the country’s top athletes and spanning 18 different high performance sports, the much lauded project provides support in the areas of physical conditioning, testing, rehabilitation, nutrition, physiology, medicine, precision analysis and education. It consists of a fully-equipped strength and conditioning area, a mixed use training zone and a four-lane, 130-metre indoor running track with performance analysis capabilities including Optojump. An integrated long jump area is included at one end of the track. A dedicated boxing gym provides four training rings and one full-size competition ring; multiple fixed cameras have been installed around each ring to help with performance analysis. As well as supporting athletes, coaches and support staff, the facility will also support the Irish Amateur Boxing Association’s High Performance programme. Medical treatment rooms, relaxation zone, changing facilities and offices which includes both hot (sauna/steam room) and cold (ice room) recovery facilities are also housed at the facility. Rehab facilities include an AlterG anti-gravity treadmill which can reduce the impact of gravity by up to 80% of a person’s bodyweight.
The facility also includes an area dubbed the “the social ecology space” where athletes across all sports can rest, socialise and study while sleep pods allow athletes take a well-deserved nap. Alongside cooking facilities, the athletes’ kitchen includes nutrition education and demonstrations. Tristan Mc Garr is Contracts Manager at Manley Construction and was responsible for the build side of the new extension. “The new building is constructed of a structural steel frame with pre-cast concrete panels external walls, double glazed thermally broken aluminium windows, metal clad doors and a Kingspan composite top deck panel roof. It’s a big extension and was a significant project for us. It’s probably three or four times the size of what was there initially.”
Tristan and his team led the coordination between the precast panels and the steel frame. “A lot of coordination was required between all the contractors and that was probably one of the biggest challenges. Also, the exposed precast wall required a high spec finish and this was also something we were very aware of.” Such a large open space required significant acoustic considerations. “Treatment was needed on the walls; to meet this need we called on the expertise of a specialist.” Insulated orientated strand board (OSB) with perforation was installed in the indoor training areas to provide acoustic attenuation. Internally walls were constructed using fair-faced painted internal block walls while the sports flooring is IAAF approved.
 The building has been futureproofed to allow for expansion if required and is also flexible enough to allow for alternative uses. The infrastructure provided allows for ease of upgrades to the technology systems if needed in the future. The build also involved the demolition of the existing standalone single storey plant room building, along with some internal walls of the existing IIS building. The existing areas within the building were also renovated for new use. Externally the existing car-park was extended with an additional 23 spaces to the 26 spaces currently on site, along with a bicycle stand with 10 spaces, a new maintenance access road together with all associated infrastructure including supply services and drainage networks. A new pedestrian link was built between the IIS Building and the adjacent Campus Pavilion Building, which included a bridging element over the existing ditch/drain. As works were carried out within a live operational environment, careful planning and execution of all activities with the upmost consideration for the staff, the public and other contractors using the campus was called for. Strict and effective Health & Safety controls were put in place from the start and remained for the full duration of the construction programme.
The building has been futureproofed to allow for expansion if required and is also flexible enough to allow for alternative uses. The infrastructure provided allows for ease of upgrades to the technology systems if needed in the future. The build also involved the demolition of the existing standalone single storey plant room building, along with some internal walls of the existing IIS building. The existing areas within the building were also renovated for new use. Externally the existing car-park was extended with an additional 23 spaces to the 26 spaces currently on site, along with a bicycle stand with 10 spaces, a new maintenance access road together with all associated infrastructure including supply services and drainage networks. A new pedestrian link was built between the IIS Building and the adjacent Campus Pavilion Building, which included a bridging element over the existing ditch/drain. As works were carried out within a live operational environment, careful planning and execution of all activities with the upmost consideration for the staff, the public and other contractors using the campus was called for. Strict and effective Health & Safety controls were put in place from the start and remained for the full duration of the construction programme.
Speaking at a media briefing at the new extension (which was built at a cost of almost €4 million with another €721,000 needed to kit it out), Chief Executive of Sport Ireland, John Treacy said: “I am delighted to see the new High Performance Training Centre come on stream as we look towards the Olympic Games in Rio 2016. As part of the investment, we consulted intensively with athletes, coaches, performance directors and specialists across the team to consider design, layout and equipment based on our sports current needs and also to ensure future proofing this support environment”. Almost 200 Irish high performance athletes, coaches and support staff across up to 20 different sports will train and exchange expertise in the run-up to Rio and beyond.
Manley Construction, are a Main Contractor and Developer based in Duleek Co. Meath, operating nationally in both Ireland and the UK. They have been in business now nearly 30 years and have through the years delivered numerous prestigious award winning projects over a vast array of sectors including Commercial, Retail, Industrial, Healthcare, Educational, Leisure and Residential. Some recently completed key projects include University of Warwick, Scoil Lorcáin, The Arc Cinema and Solais Bhride. Currently working on a range of projects such as Haddington Road NS, St Ita Portrane, Buvinda House (Meath County Council Head Office) and Franklin House on Pembroke Road. The firm also boasts manufacturing facilities that produce high quality bespoke joinery.
The IIS is unique in its design and functionality and required an experience team from Manley Construction “This project was very specific such as the acoustic requirements, it is a great project to be involved in and we’re very proud of the end result.”
The Irish Institute of Sport – the facts
The Institute of Sport supports 18 high performance sports, upwards of 160 athletes and 46 coaches both from their Institute base and in the field.
Planning permission – achieved in April 2014 with construction commencing in November 2014. Construction was completed in September 2015
Floor area – 3,864m2
Facility includes – strength & conditioning area, mixed training zone, rehab & medical areas, 4 lane sprint track/jump area – 130m, boxing area, athlete social ecology, kitchen, changing area, sauna/steam room and ice room
Cost – €3.98 million with an additional €721k investment in equipment.
Visit Manley Construction online
The content of this site are subject to copyright laws and may not be reproduced in any form without the prior consent of the publishers. The views expressed in articles do not necessarily represent those of the publishers.

