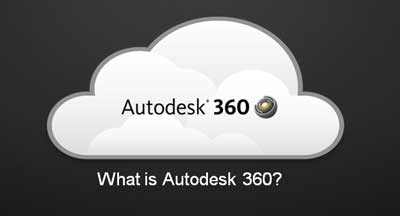Preliminary design for Infrastructure & Buildings – Diatec & Autodesk Introduce Autodesk Infraworks 360 at the Convention Centre in March
Diatec in conjunction with Autodesk is Introducing Autodesk Infraworks 360 on Wednesday 25th March at the Convention Centre, Spencer Dock, Dublin.
Autodesk InfraWorks 360™ is a unique preliminary design BIM software allowing users to plan, design and engineer with real data, in the real world, in real time. Create rapid, accurate conceptual designs in a fraction of the usual cost and time. Produce BIM model visualisations for scoping, costing, client presentations, stakeholder consultations and bid/no bid decisions.
The morning session (10am-12.45pm) will look at Autodesk Infraworks 360 and Civil 3D, for preliminary designs of roads, storm drainage and bridges. The Infraworks for Infrastructure Design session will look at:
- Model Builder: Building a contextual model with open source/free data.
- Road Bridge and Drainage Modules: Extending the Infraworks 360 toolset.
- Prelim Site Design in Infraworks. Layout concepts for initial design.
- Introducing Civil 3d to the Workflow: Moving from sketch to initial designs using Civil 3d.
- Civil 3d and Infraworks 360 Interoperability: Moving back and forth between both products.
- Moving Forward to Pre Planning Stage: Develop the model using design data from Revit and Civil 3d.
This session is relevant to professionals from consulting engineers to contractors and planners, in local authorities & consultancy firms.
The afternoon session (13.35 – 15.45) which is relevant to all built environment professionals including architects, consulting engineers and planners, will cover Autodesk Infraworks 360 and Revit, for preliminary site and area design from concept to pre-planning.
- Infraworks 360 Model Builder: Create models up to 200sq.km using free open source data.
- Initial Site Planning: Use proposals to explore alternatives for a given area within your model.
- Site Analysis: Use themes to determine elevation i.e. potential flood zones, slope and aspect.
- Use line of sight analysis to determine what is visible from a particular point
- Use suitability maps to determine building location
- Conceptual Building Modelling: Use FormIt and Revit to create conceptual mass models
- Conceptual Building Analysis: Shading, energy, wind and solar radiation analysis
- Revit and Infraworks 360 Interoperability: Workflow showing collaboration between the products
- Publish Models to the Cloud: View final scenarios on the web and iPad using the InfraWorks 360 app
For more information and to register go to www.diatec.ie/events or contact 01-8530661.
For further press information contact: For further company information contact:
Judy Costigan David Harpur
judy@costiganmarketing.com dharpur@diatec.ie
+353-(0)87-2966014 +353-(0)1-8530661
+353-(0)21-4887056

